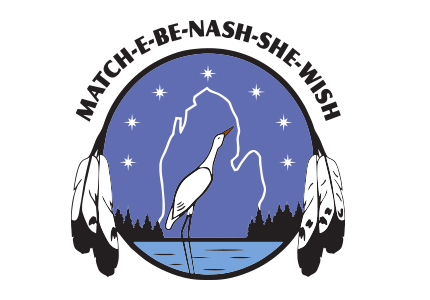News

RFP - Housing Development Project - Phase III
INTRODUCTION
The Match-E-Be-Nash-She-Wish Band of Pottawatomi Indians Housing Department is seeking proposals for architectural services related to design of four new houses; One two-story – 3 bedroom houses with a bonus room, One – 2 bedroom house with a bonus room and two - 2 bedroom houses. These houses will be located on a 33.6-acre parcel of trust land located on 128th Avenue in Wayland Township, Allegan County, Michigan. These new houses will be designed to complement thirteen existing houses on the parcel. The Settlement is located at 128th Avenue, Bode’wadmi Trail and Nagodwen Drive in Shelbyville.
What is the floor area per floor of each of the homes?
At this point we do not have a set budget for the homes. In phase II, this is how the houses broke down. The only house that was a 2-story was the 4 bedroom, which after it was built was too big for our families.
- 2 Bedroom – 1484 sq/ft - $317,146
- 3 Bedroom (2 built) – 1644 sq/ft - $335,572
- 4 Bedroom with bonus room – 2804 sq/ft - $379,015
Are there existing utilities in the right of way adjacent to each site?
I believe there are existing utilities, but will confirm this
Are there any unusual site or soil features that we should know about (ie. steep topography, rocky outcroppings, high water table, adjacent wetlands, soft soils)?
Holland Engineering went through the site and planned it out considering the topography. When we started phase II, we had a totally different idea in mind, but had to change that as building in certain areas would have created huge issues. These details can be found here.
Is there a topographic survey of each site or should we include that in our proposal?
See above
Will you require construction contract administration or should we omit this from our proposal?
This is just for the architectural designs, our GC is Eaglecrest homes
Are all of the homes to be single family detached dwellings?
Yes
Will we be required to assist in securing approval from the authorities having jurisdiction, particularly as it relates to the site (ie. the planning commission, the county engineering department)?
The GC will handle, the parcel is Native Trust land
Would you like us to include services related to custom home design such as custom cabinetry, custom millwork, custom masonry specialties, inlaid flooring, specialty items such as imported ceramics or light fixtures, coffered ceilings, A/V system design including in-home theaters, specialty plumbing fixtures such as exterior hot tubs or custom showers, site improvements such as decks and specialty paving, ornamentation such as cupolas, corbels, and brow windows, water tight balconies, or specialty electrical systems?
I have supplied what was previously spent on the homes. The current homes have stock cabinetry, I would say mid-grade. They have granite countertops, they have a pantry, and an island in the kitchen. We would like all but the three bedroom home to be single story as we are targeting our elder population for occupancy. The first phase was built on a slab and phase II on a crawl space. We prefer the crawl space. There is also a storage room built into the garage (approximately 10 X 20) and a cement safe room. Walk/roll in showers should be in the master bedroom. We would like to have generators installed so there needs to be hook up for that included. In phase I, we used geothermal for heating and cooling and had a lot of problems with it. Phase II had high efficiency units and we prefer this. We have a very specific appliance package that we want to use, it is GE; range, refrigerator, dish washer, over-the-range microwave. A garbage disposal is also included.
What is most important to us is matching exterior aesthetics.
I will leave the interior design to you based on pricing.
Would you like us to provide any services that might normally be catagorized as interior design (interior colors, window treatments, furnishings, accessories, etc)?
We need you to make recommendations with regard to these items, again based on the price of the home. We have purchased all of the window treatments from Standard Lumber (Hunter Douglas)
Will the homes be LEED certified.
We would like them to be efficient, however, they do not require LEED certification
Bid Administration was not called out for in the RFP. Do you want the architect to provide Bid Administration Services?
Our GC is Eaglecrest homes, they will handle this
Contract Administration was not included in the RFP. Do you want the architect to provide Contract Administration Services?
See above
The proposals are due Jan 17th. When will the Tribe select the Architect.
By the end of January
How much time is the tribe allocating for the design process?
Our thought is 30 – 60 days if reasonable
When will the project be bid?
See Above
Will the construction project be bid or will the construction contract be negotiated with a preselected contractor?
See Above
When is construction scheduled to commence?
As soon as reasonably possible
Are there any Tribe specific requirements for working on a Tribal project.
The Tribe has adopted the Michigan Building Code
Are there any Tribal preference criteria that will be used in the selection of the Architect?
If all things are equal we will give priority to a Native Architect
How is the project being funded.
Tribal Funds
Is there going to be a prebid conference to view the existing development?
There is no plan for this, however, I am happy to take you there to look around. All of the current houses are rented so touring the inside may be more of an issue.
Can we tour The Settlement on our own?
You are welcomed to drive through the community yourself.
Can we meet with you to discuss the project?
I am happy to sit down with you if/when you see the property.
